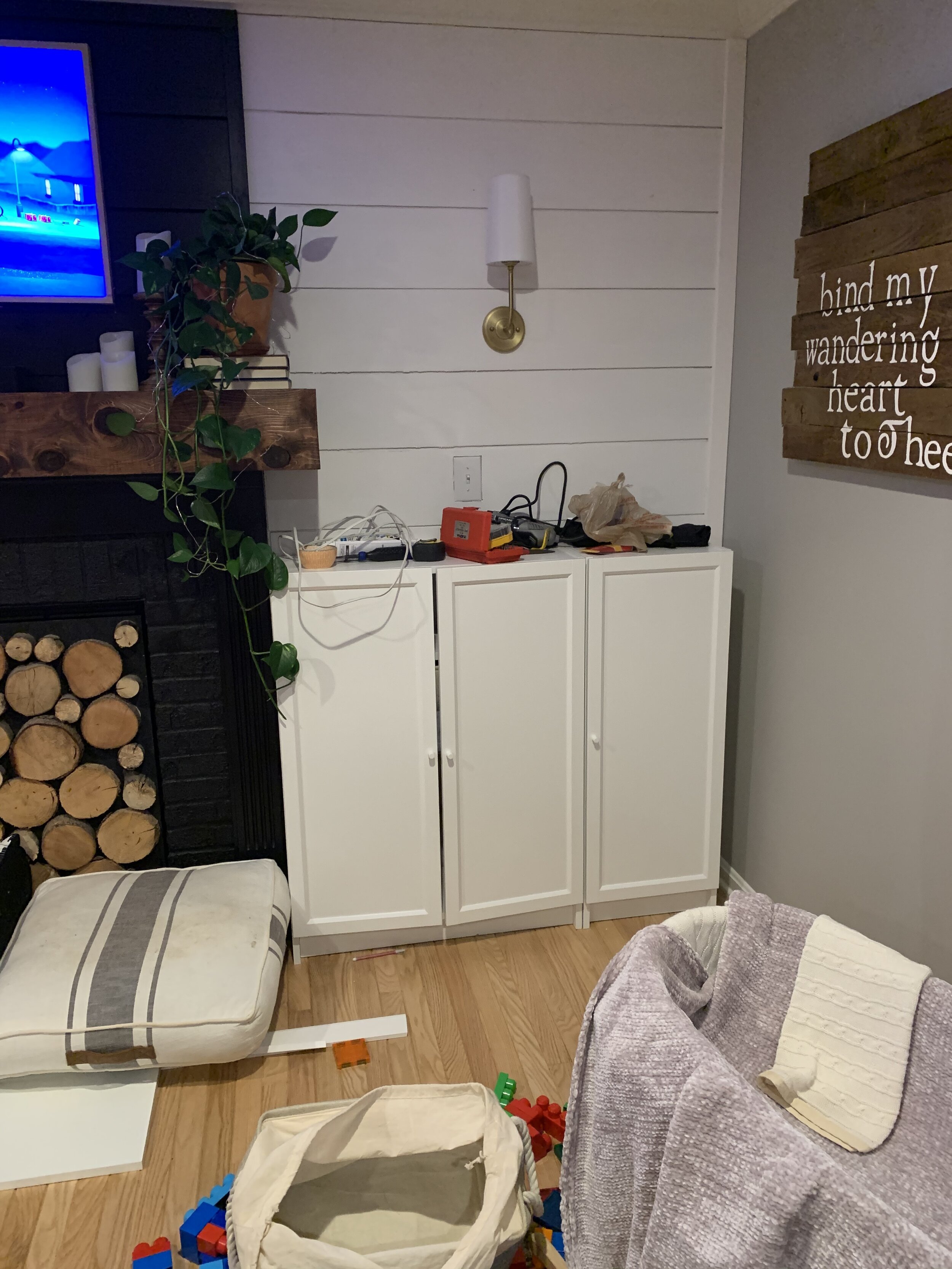COVID has been a real if you give a mouse a cookie year for me. Which if you have been living in the Rayome house recently, you would know that they have made that into a cartoon on Amazon Prime and it’s honestly not half bad. But after doing the floors and lighting in the spring, and then the mantle (twice this summer), I’ve been staring at this wall trying to figure out what I wanted to do.
Here is the before to give you a frame of reference! Note the carpet, yellow ceilings, portrait lighting, ceiling fan, and then obviously the simpler fireplace to name a few of the changes.
This right here is a hot mess, but such is quarantine, two kids, working full time, and deciding to do another project. It truly has become therapy for me and gives me a sense of control in an obviously crazy year.
So the first thing was to clear out this space. The chair went to the basement, which hopefully we can replace the couch that is falling apart down there soon too. I sold a lot of the furniture and decor, because if I don’t clear things out, I tend to gravitate towards a more “Cracker Barrel” style as Aaron likes to call it :) We made that shelf you see on the left too, to take the temptation of Parker touching everything away.
I knew I wanted to create a built in look, but I wasn’t confident in my skills, so I decided to use IKEA cabinets to start off with and the build around them. This made the process SO much easier and let me not have to worry about the doors and such.
This is a good progress photo because it lets you see the frames (which I opted to keep the backs off of for easy outlet access), and then I anchored the cabinets to the wall to secure them from my climbing toddler.
Honestly, even at this point I really liked them, but they weren’t quite the perfect fit and I knew I could do better. Aaron installed these two sconces for me and i LOVE them. Plus it makes it where I don’t hang anything on the walls, so it helps with that self control :) (Also notice the show on tv is again, If you give a mouse a cookie. We’re in a phase lol) .
I like this next photo a lot too because it lets you see the difference in adding the extra pieces. The left side has trim carrying it to the wall, a full length piece on the top, and trim along the bottom, as well as caulk to fill in the gaps. The side on the right is just the cabinets. I love them both, but the side on the left feels like a step up.
And there they are complete! I’m SO SO please with them. They look so clean and the contrast they provide to the mantle is perfect. The whole set up has opened up the room substantially, giving Parker lots more room to play. It has also given me the option to lock some of these doors, if needed, to keep him out of the cords, or the gas access, or having him ask for his puzzles. The other side is filled with things he can get out whenever he likes. So for about a weeks worth of naptimes and late nights working on this, it was worth all the effort 100% in my opinion! And has given me much more confidence for a few more projects I have up my sleeve for down the road :)



















