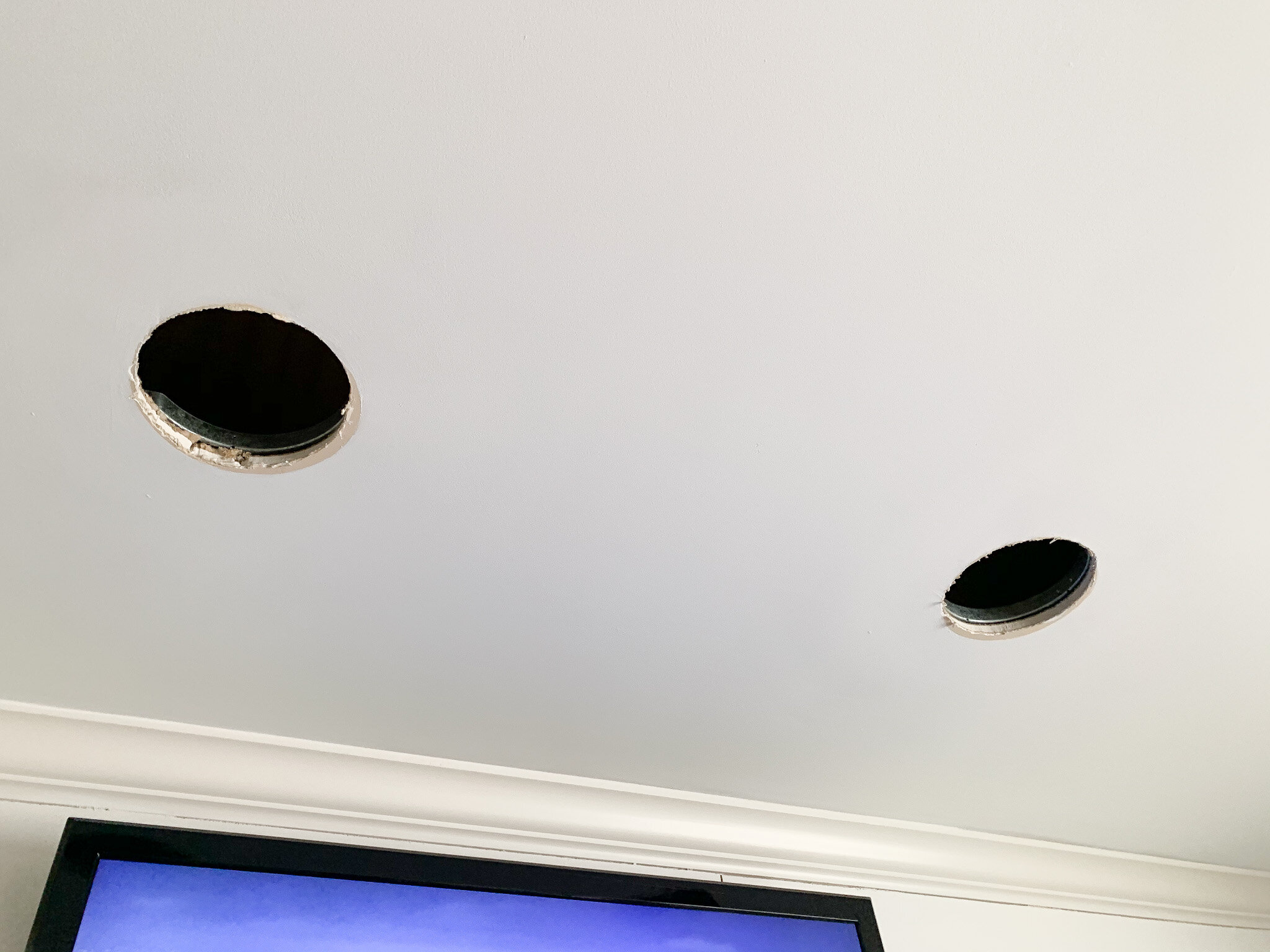I debated creating a post on this because it isn’t your typical instagram pretty. But I firmly believe that light fixtures date a home. This last round of electrical changes were the last ones left in our house. With shorter ceilings, by getting rid of the few fixtures we had, and raising them recessed ones, it really brightened the rooms and made everything look so much more updated. So glad to have all of the electric complete!
As a reminder, this is what the before looked like. Not necessarily the true before, but a recent before. Now just to clarify, we did not do all of this ourselves. We know when to recognize our limits and call a professional. So don’t think I just magically learned how to rewire my ceiling.
Reason I bring that up, not only in full disclosure, but also because he called these portrait lights “eyeball lights” and now I can’t unsee that LOL
We also took out this ceiling fan. The lights near the fireplace were the only overhead lights in the living room. We had considered changing the fan to one with lights, but it hung down so low, changing it would only make it lower.
This light was actually a temporary one that we put in when we moved in. It was previously a dated, low hanging chandelier, but when we added the island, it pushed the placement of our kitchen table over. So in summary, I walked into the chandelier and smacked it with my head at least 4 times on move in day, so it had to go and quickly, even if it was temporary.
Last but not least is this lovely fixture that was in our kitchen. For one, it was oriented an odd way, rather than going the length of the kitchen. And it was basically a box that had trimmed around it. Not ideal.
I debated several options on lighting. I really wanted some pendant lights over the island, but our kitchen is rather small, and I didn’t want to try and force it. So we took out all of the lighting that was on the first floor, and added quite a bit of recessed lighting. This allowed sight lines to be clean, even just having a few inches back to the ceiling makes the rooms seem bigger. We did decide we could add a pendant over the sink, and I really love the cozy feeling that it adds to the space!
With this being the first floor, we had to put several holes in the ceiling since we couldn’t go through the attic or crawl space. Apparently when you are installing cans for recessed lighting you want to avoid studs. I’m usually trying to locate them for my other projects! So for a time we had patch work all over our ceiling, but some mud, sandpaper, and paint and we were able to cover that up, good as new!
This is where we took down the large light fixture in the kitchen. Another thing I learned was that junction boxes need to be accessible if you can’t run the wiring together. Which is what this little cap is in its place to keep everything up to code.
So no crazy after photos, but that’s kind of the point! You don’t notice the lights and that’s what I wanted! So for now I will celebrate my subtle lights, brighter rooms, and my new little pendant light over the sink!


















